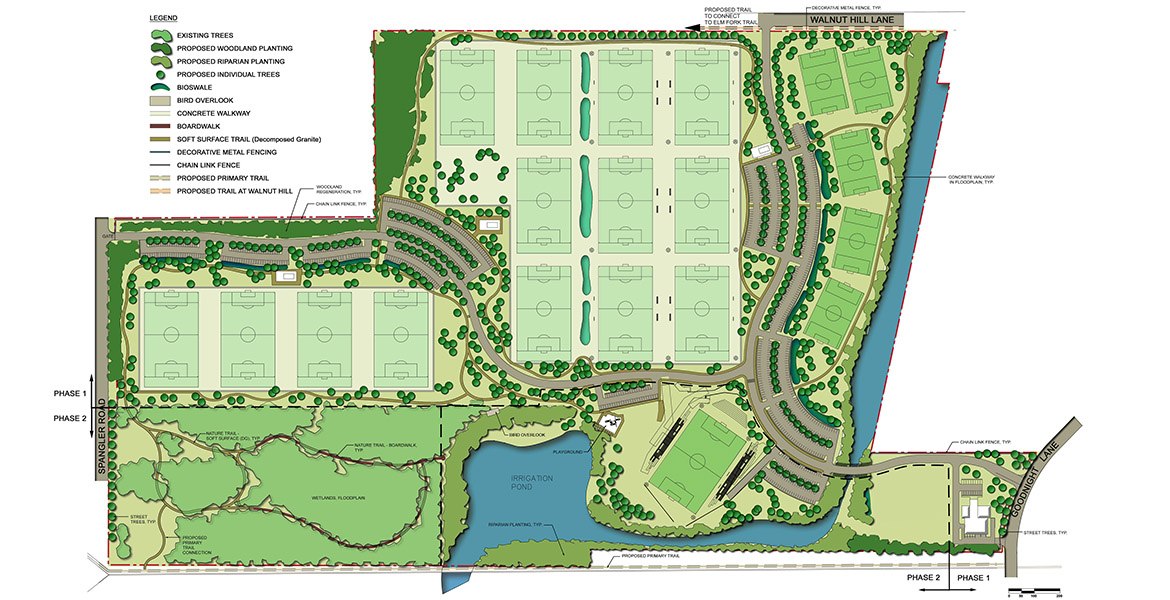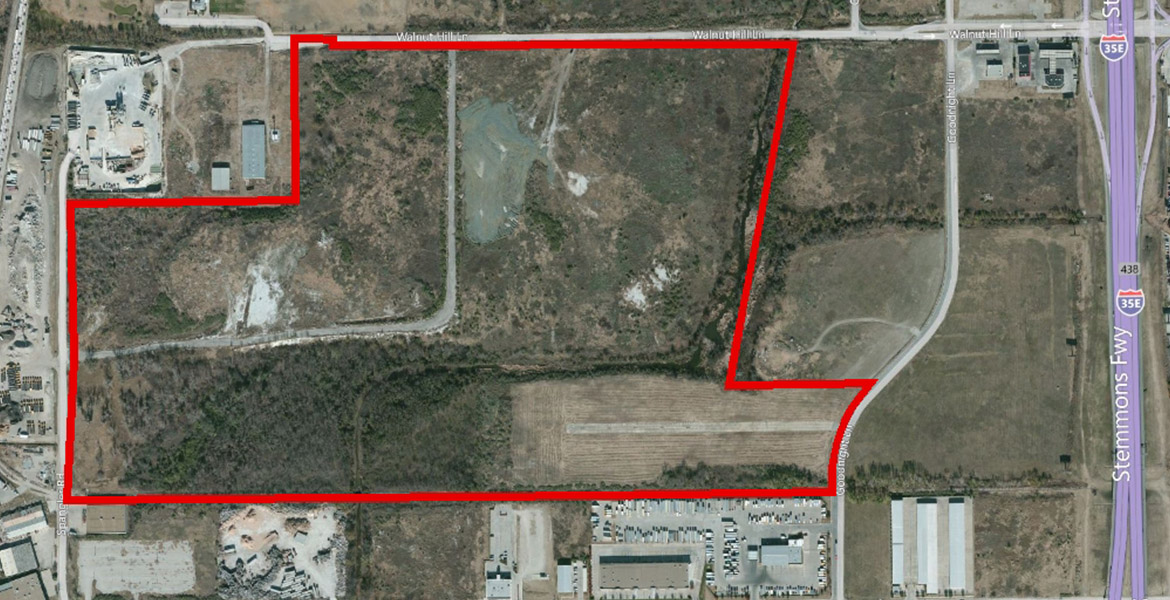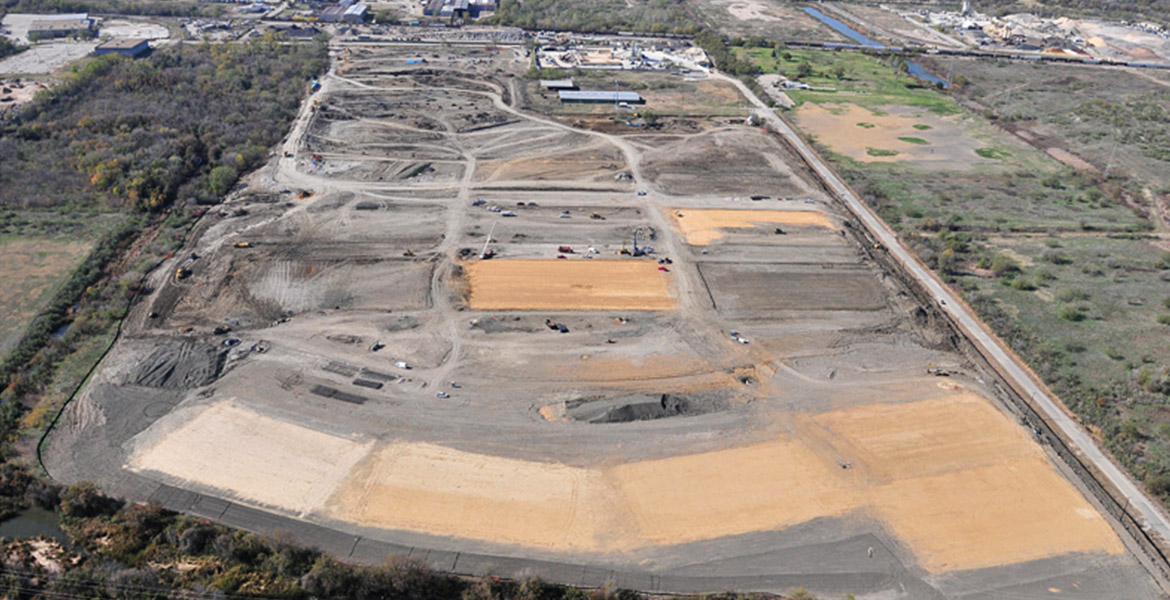Elm Fork Athletic Complex



Project Description
Elm Fork Athletic Complex is a 140 acre soccer complex located southwest of the intersection of Walnut Hill Drive and I-35E in Dallas. The project master plan incorporates youth and adult soccer fields in a layout that provides centralized parking that is convenient to all fields, restrooms, concessions, storage facilities; a perimeter nature trail; and irrigation and lighting for all of the fields. The master plan places an emphasis on environmentally sensitive development of the athletic complex. The project site is a former landfill which resulted in many challenges regarding design and stormwater quality.
Key iSWM Features
Elm Fork Athletic Complex incorporates sustainable design concepts, including stormwater quality, rainwater harvesting, wastewater recycling, and the use of recycled material for construction. The project design includes seven bioretention cells used to treat runoff from the site. Due to the previous use of the site as a landfill, stormwater is not allowed to infiltrate from the bioretention cells. Liners are used under each bioretention cell to prohibit infiltration and to direct drainage to the underdrain systems that connects to the storm drainage conveyance system.
Drawings and Technical Information
The following drawings and technical information are available for this project (click on title for link):
- Cover Sheet
- Drainage Area Map
- Drainage and Water Quality Calculations
- Drainage Details for Bioretention
- Storm Drain Plan and Profile Drawings
- Bioretention Landscape Plans
Get Updates About iSWM
Enter your email address below to be placed on the interested parties list. We will send out periodic emails regarding training opportunities and news regarding the Integrated Stormwater Management program.

